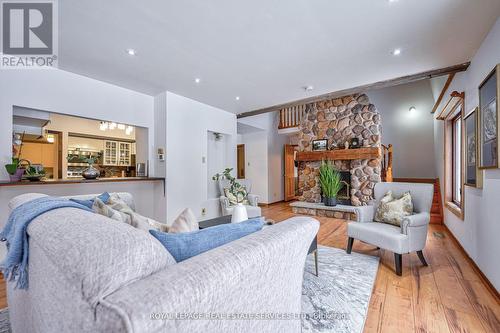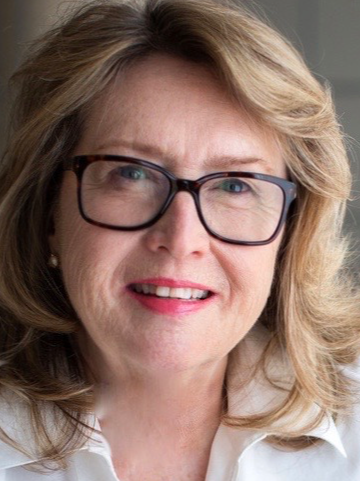



Pauline Saliba, Broker




Pauline Saliba, Broker

Fax:
888.301.5946

3031
BLOOR
STREET
WEST
Toronto,
ON
M8X1C5
| Neighbourhood: | Credit Valley |
| Lot Size: | 111.37 x 122.77 FT ; 111.37ft. x 122.77ft.x 64.66ft.x77.85ft. |
| No. of Parking Spaces: | 4 |
| Bedrooms: | 4+2 |
| Bathrooms (Total): | 3 |
| Features: | Wooded area , Irregular lot size , Conservation/green belt |
| Ownership Type: | Freehold |
| Parking Type: | Garage |
| Property Type: | Single Family |
| Sewer: | Sanitary sewer |
| Surface Water: | [] |
| Utility Type: | Sewer - Installed |
| Utility Type: | Cable - Installed |
| Appliances: | Dishwasher , Dryer , Microwave , Range , Refrigerator , Washer |
| Basement Development: | Finished |
| Basement Type: | N/A |
| Building Type: | House |
| Construction Style - Attachment: | Detached |
| Cooling Type: | Central air conditioning |
| Exterior Finish: | Stone |
| Foundation Type: | Unknown |
| Heating Type: | Forced air |