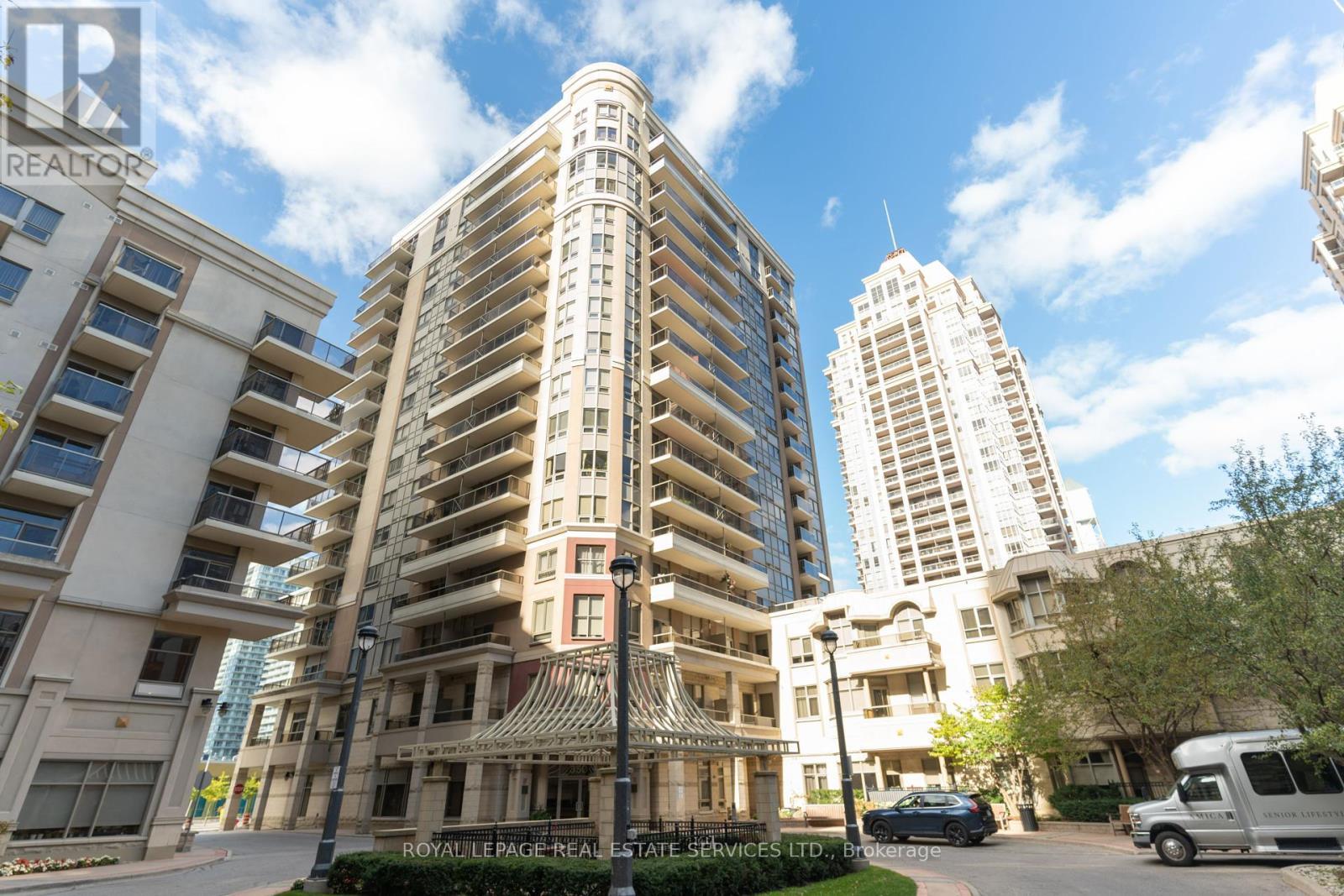For Sale
$985,800
#1801 -350 PRINCESS ROYAL DR
,
Mississauga,
Ontario
L5B4N1
3 Beds
3 Baths
#W8083582

